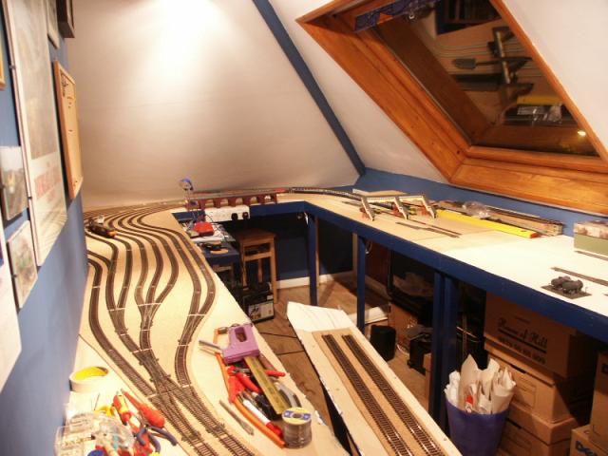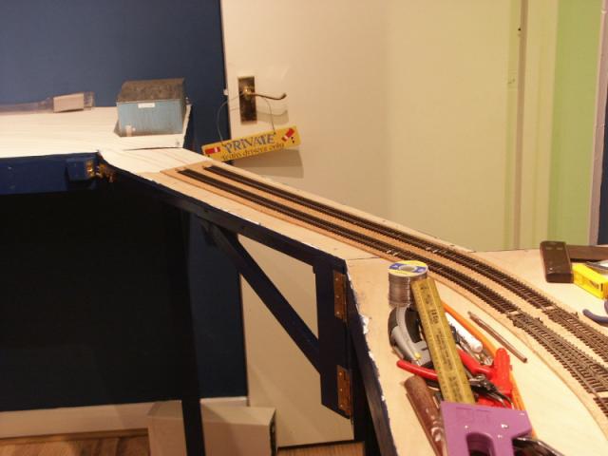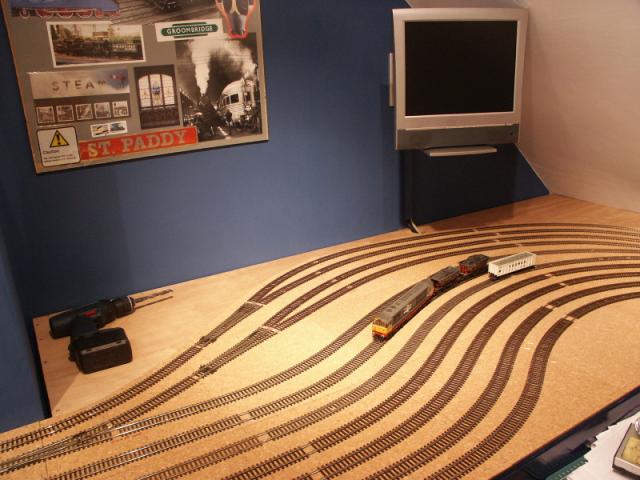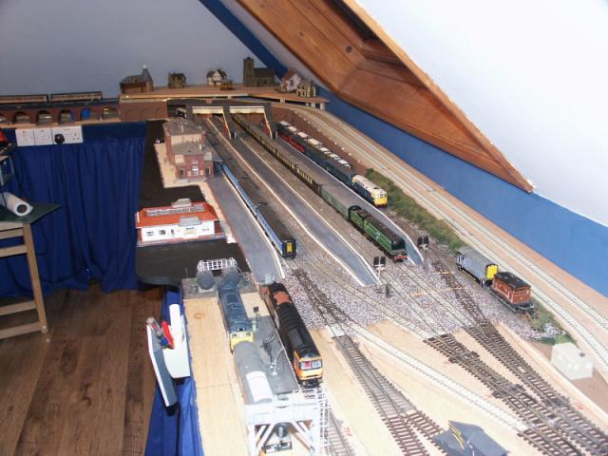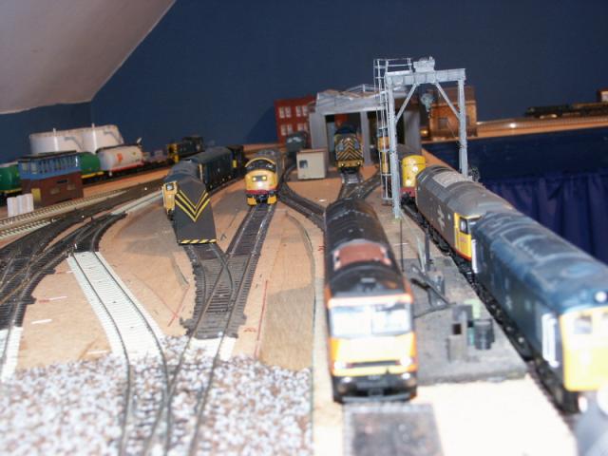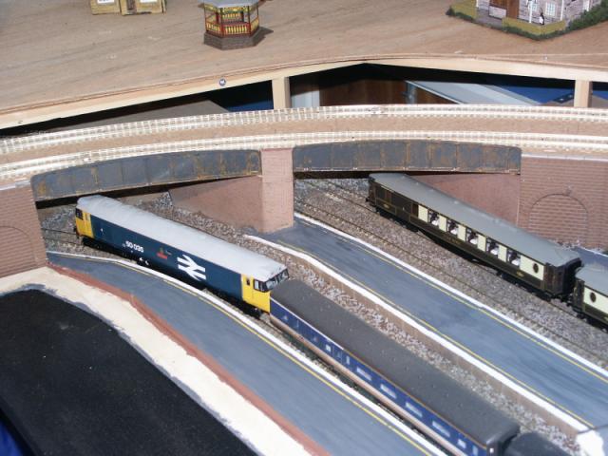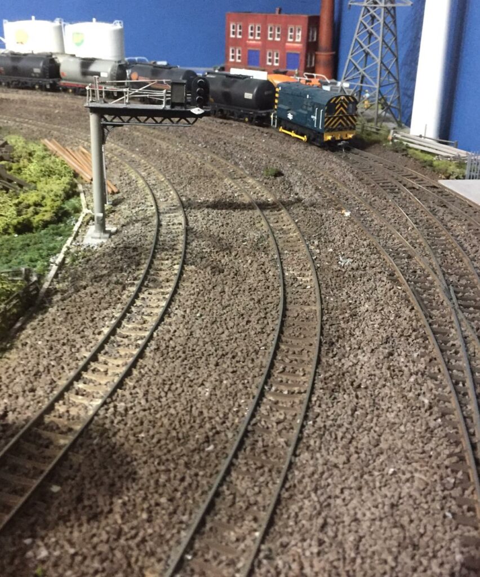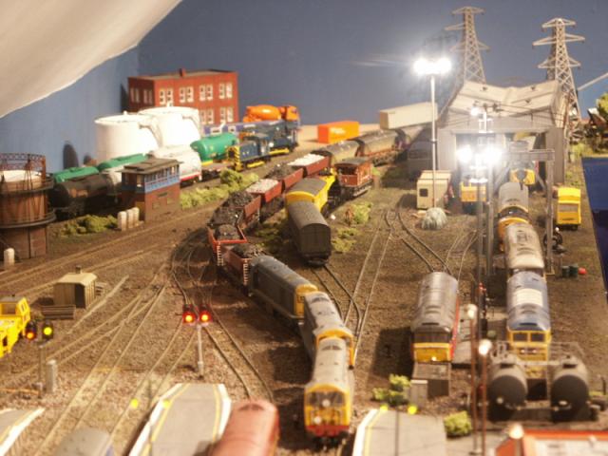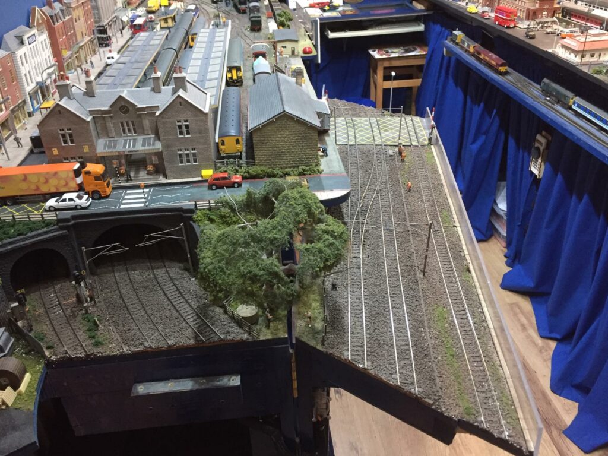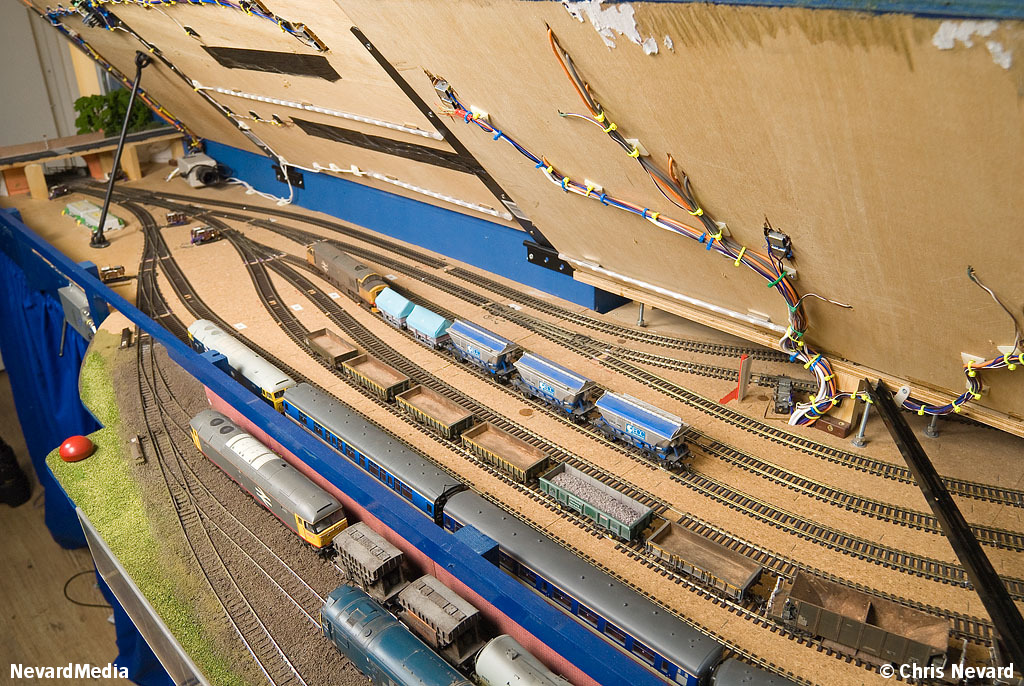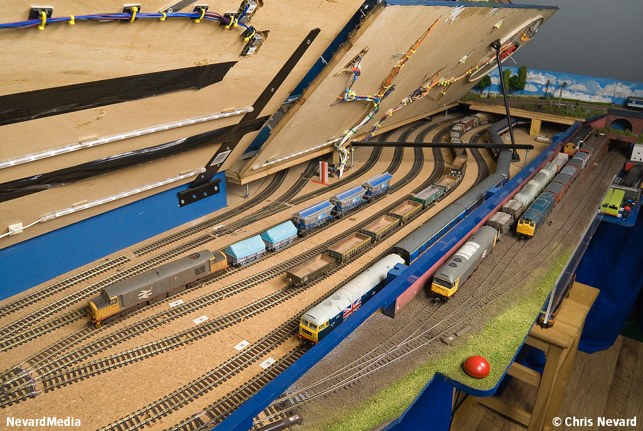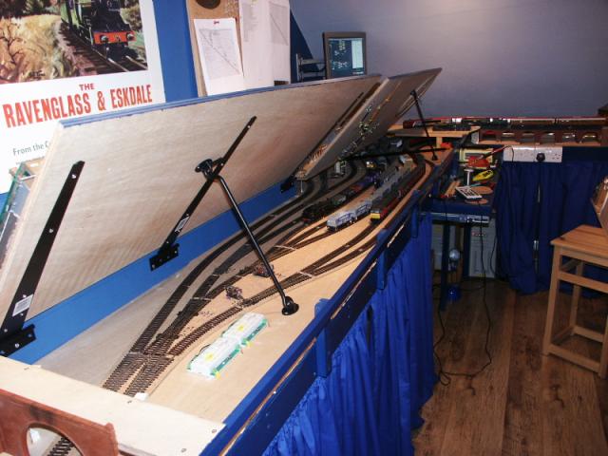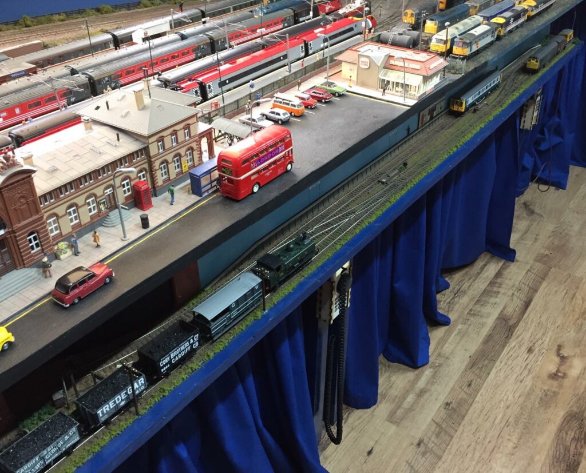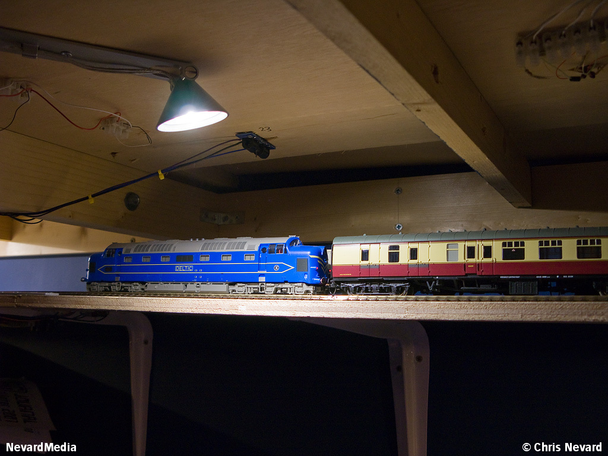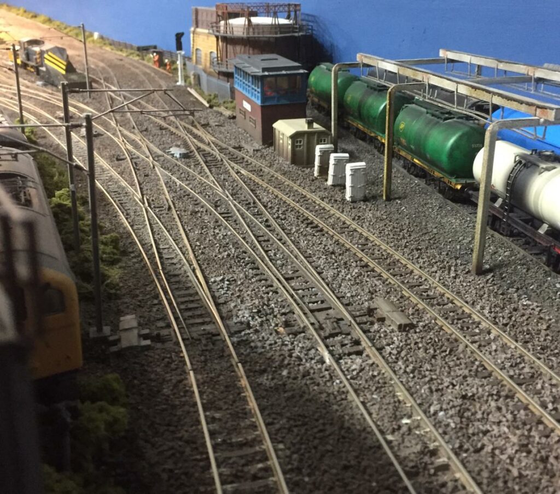The layout is built in a dedicated loft room around the walls. It was started in 2005 and the main period of construction lasted about 4 years. Prior to starting the room was redecorated and a laminate floor was laid.
A wooden frame was constructed with battens attached to the beams in the walls and then a framework extending out. Legs were put in at regular intervals along the front. The layout is aproximately a meter deep at its widest. The central well is a meter wide at its widest but has been encroached on by additions to the layout. The framework is covered with good quality ply sheet which is screwed down to it. The track plan was worked out on lining paper pinned to the top, using Peco point templates where necessary.
From this plan cork tiles were cut to go under the track and were stappled to the ply. The track was then pinned to the cork trackbed and all joints were soldered (apart from insulated ones). All track is Peco code 100 with many of the points being re-used from my previous layout Southlands Junction.
The upper layer sits over the fiddle yard with a clearance of only 10cm. This is a little tighter than I wanted but there was not enough room to go higher and still have a reasonably sensible gradient to get there! The upper layer is constructed from ply and is hinged in sections from the wall and a frame to allow access to the fiddle yard should there be a derailment. Curtains are fitted around the layout to provide hidden storage space underneath.
Access into the room is via a swing section that carries the main line over a ‘scenic bridge’. After the first phase of construction was complete, a lower level was added to provide additional storage. A track runs down to this and curves round to access a number of storage sidings. Like the storage sidings on the main level these are monitored via CCTV cameras. Two tracks at the lower level come out to the front to serve ‘Lower Tedford’ station.
The original layout had a double track mainline allowing the running of two trains at once. In 2019 a significant modification was carried out to add a third loop. This involved re-working the swing section as well as modifying the track layout. Since construction in 2005 there have been no major problems with movement or warping, the whole layout has remained very stable. This is no doubt helped by the room being north facing.

